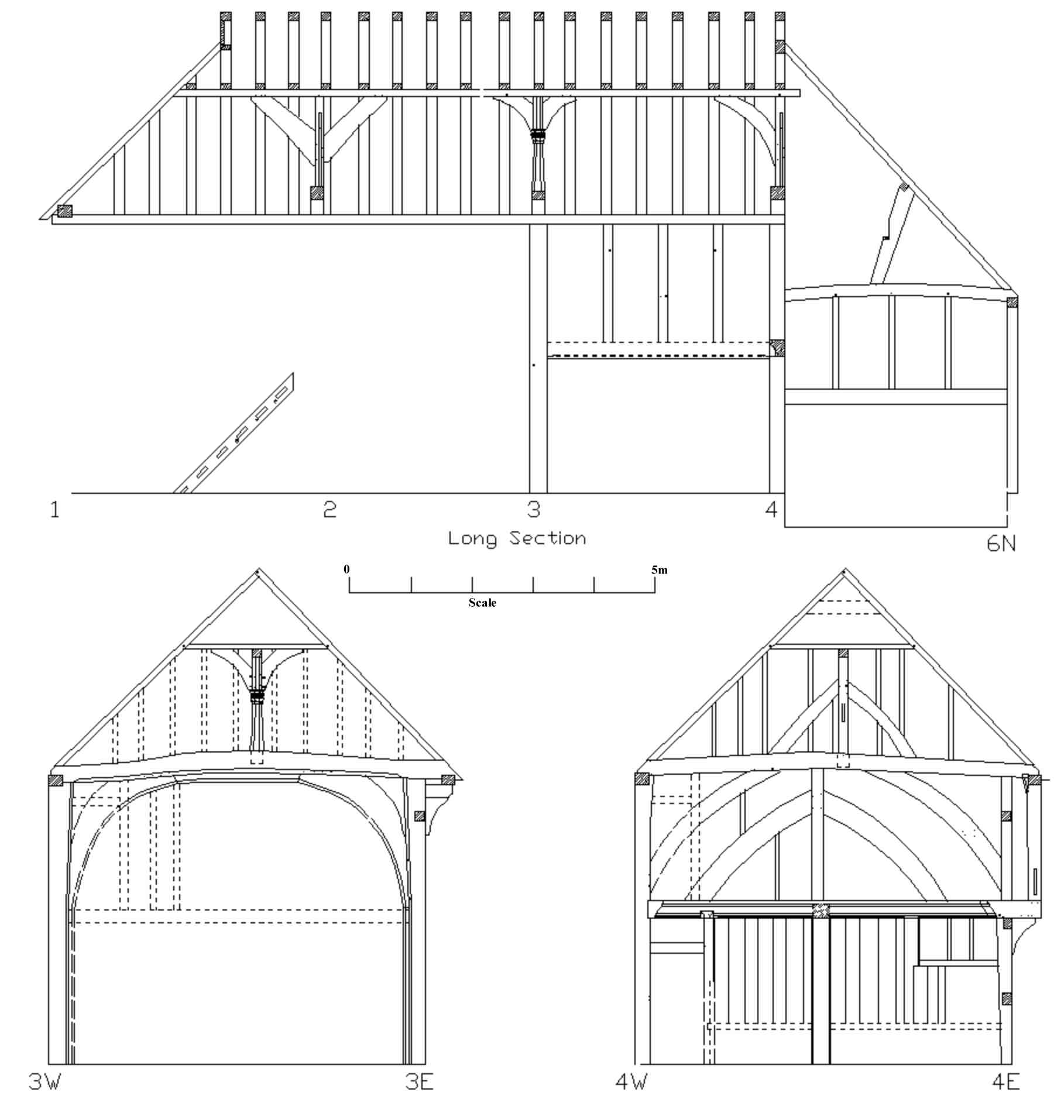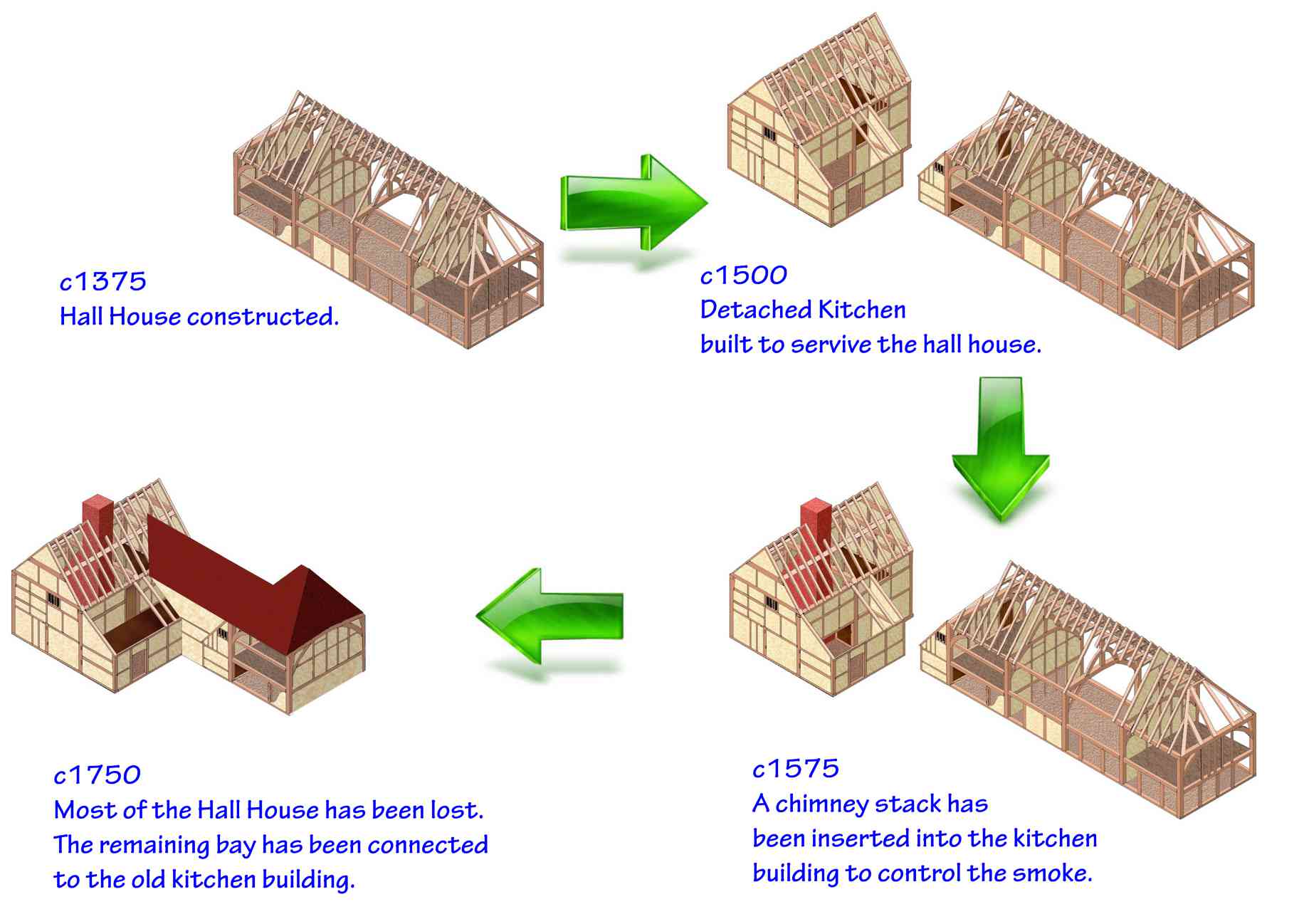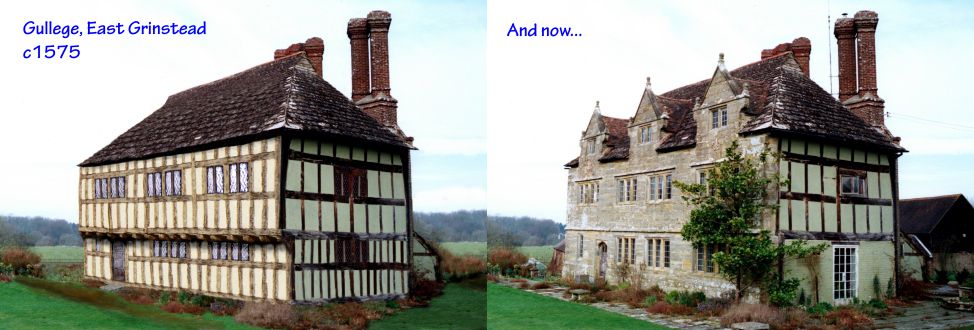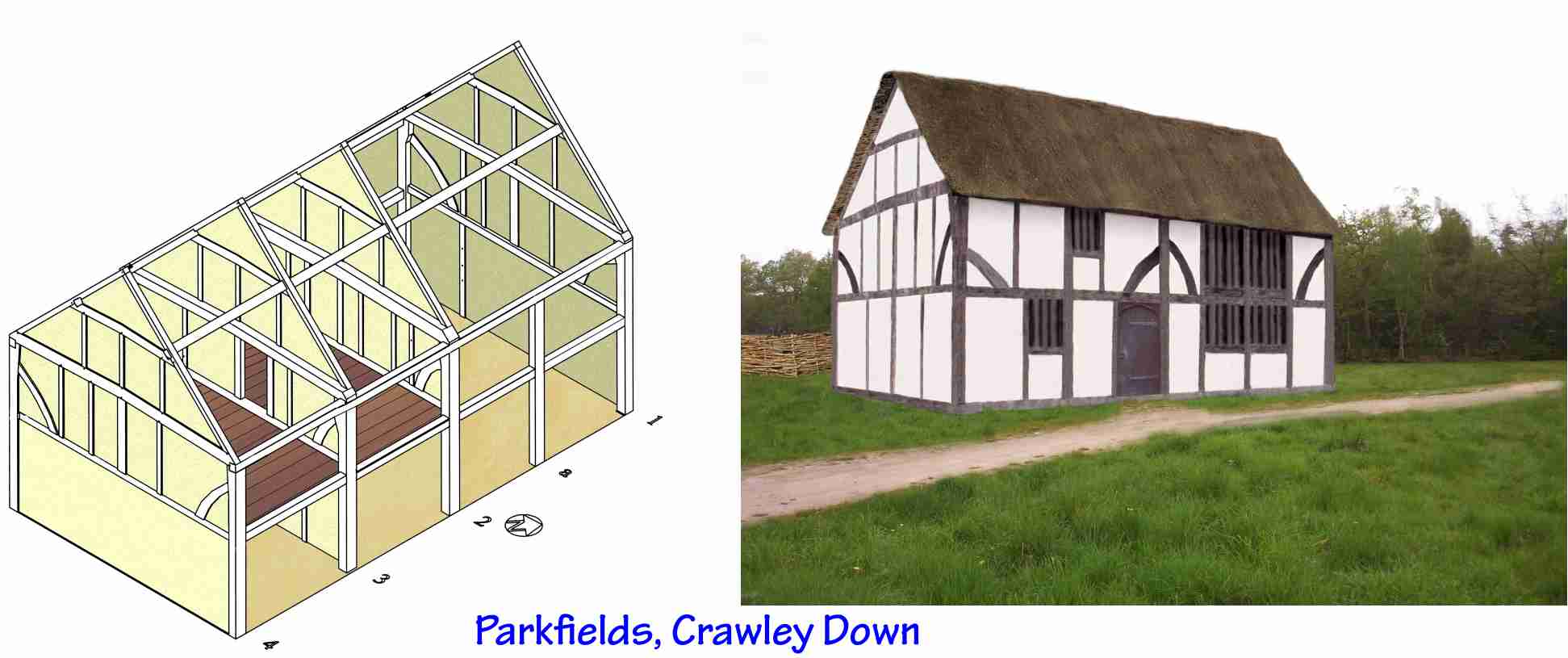
 |
| Home Research House History Family History Local History Studies Parish or Village History Historic Landscape Studies Manorial Records Medieval Property Records House Detective Record Office Searches Commissioning my Services Contact Me |
House DetectiveStudies of Timber Framed BuildingsI
am experienced in the detailed recording of Timber Framed Buildings,
but I can also bring my skills to Stone or Brick built structures.
Recording a building is not only the careful measuring and drawing of
the structure, but the interpretation of the way the building has been
constructed and modified. Interpretation is likely to provide an
estimated construction date usually with a span of +/-25 years.
Some of the houses I have recorded have turned out to be very impressive high status dwellings hidden behind their tile hung Victorian facades. Of course, not every house is a fantastic high status dwelling, but discovering the age of your house and what it would have been like when it was constructed is fascinating. I may also be able to estimate the dates of significant alterations to the property such as the insertion of a chimney or a historic extension to provide additional living space. This example is of a house, that turned out to be the single bay remains of an open hall house now joined to what had been a detached kitchen. Gibbshaven Farm Recording |
 Structural Summary Lowlands (Elevations shown on left)
The 3 bay Wealden is likely to have been built in the
first half of the 15th century. It has very high quality mouldings
and structural features that indicate a very wealthy owner. It is likely that
it was built against (but separately framed from) an earlier east-west oriented
crown-posted open hall. This old hall then became the solar accommodation to
the new hall. Probably in the 16th century, the storage floor was
installed above the tie-beam in the north bay of the hall, this would have been
accessed by a removable ladder. There then appears to be a series of changes
that took place within a relatively small timeframe. Around 1600, the solar
accommodation at the north end of the building fell down or was dismantled and
the north crosswing was constructed very shortly afterwards as no weathering
has occurred to the north face of frame 4. At the same time the south east
extension was constructed but without a chimney implying that the open hearth
was still present in the open hall. Probably between 1600 and 1610, frame 3 and the upper part of frame 2 was infilled to contain the smoke to bay 3, the first floor in bay 3 would also have been installed once the smoke was contained. About 1640, the chimney was constructed within bay 3 and a chimney was inserted into the south east extension. Shortly after the chimney was installed an additional flue was added to provide a fireplace in the chamber above the north end of the hall. Later a bread oven was installed within the ground floor fireplace leaving only a small hearth. In the first half of the 19th century, the property was divided to be used as two dwellings. A new entrance was formed in the south elevation, the eave height raised and the exterior walls tile hung at this end of the building. I can also carry out documentary research to find out more about the history of your property. Tthis can narrow down the construction and modification dates, as early buildings were frequently modified when they came into a new owner/tenant or their circumstances changed. See Research for more information. | |
Artistic Impressions of Original StructureOnce a building has been recorded, I can use CAD and graphics software to provide you with visual guide to the history of your house. This can either be in the style of a 3D model or an artistic impression based upon the construction date and my detailed interpretation of the surviving structure. | |
 The model to the left is showing the original form and progressive
alterations to Gibbshaven Farm, the accopanying recording and
interpretation was the example provided further up this page. The model to the left is showing the original form and progressive
alterations to Gibbshaven Farm, the accopanying recording and
interpretation was the example provided further up this page. | |
Artistic
impressions can also be created, these are eithe rbased upon the model
as above or built upon a current photograph of the property. Gullege was built about 1575 with a continuous jetty. Gullege was built about 1575 with a continuous jetty.This was replaced c1610 with the stone frontage and dormers that we still see today. | |
 Parkfields was a small
hall house with a 'boot shaped' hall, meaning that one part of the hall
(south end in this case) was constructed with a floor to provide
additional space on the first floor. Parkfields was a small
hall house with a 'boot shaped' hall, meaning that one part of the hall
(south end in this case) was constructed with a floor to provide
additional space on the first floor. | |
| © Jeremy Clarke 2015 |